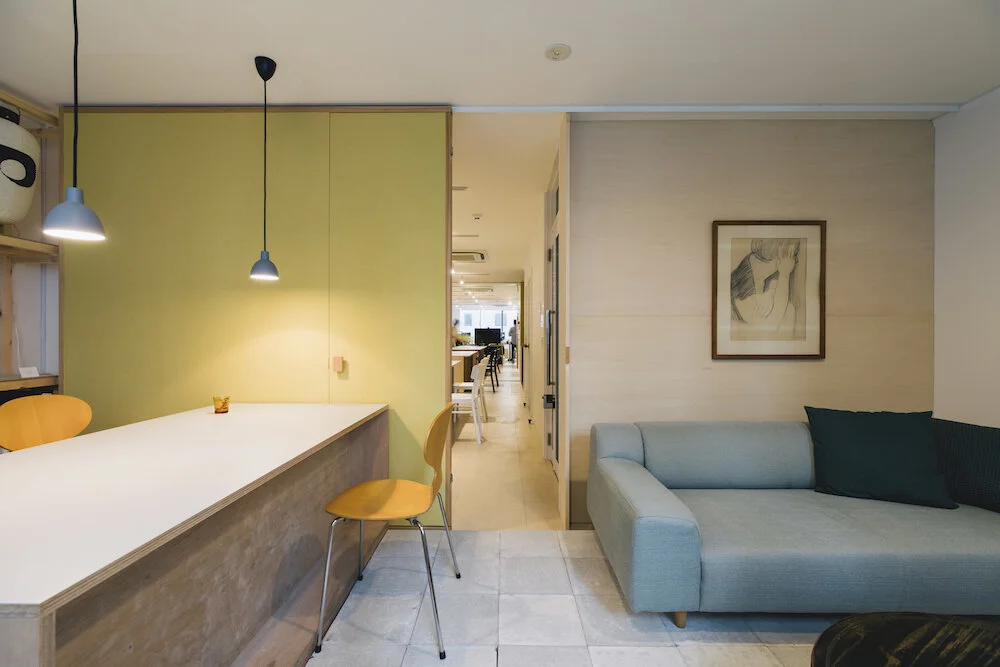1
2
3
4
5
6
7
8
9
10
11
12
13
14
15















「テクノロジーの佇まい」を追究する京都発のグローバル・スタートアップ「mui Lab」の新オフィスを設計した。家具の街として知られる夷川通沿い、京町家のあった土地に建つビルの細長いテナントで、既存からキッチン以外ほぼ手をつけず、長さ21メートルの格子棚と固定・可動の机、そして2つの引戸で空間を設えている。 彼らのプロダクトは、タッチパネル・センサー・基盤などが木の素材とハイブリッドした、総体として「mui」としか形容できないユニークな質を持つ。そしてそれを開発する社内には、ひとりとして同じスキルセットを持ったメンバーがいない。現代の異能職人集団のようなチームのあり方を、シンプルな介入で空間化している。重層的な空間のあり方が、夷川通に脈々と残る職住・新旧の渾然とした風景と連続した経験につながれば、と考えた。
A new office space designed for a ‘Calm Design’ global start-up firm “mui Lab” from Kyoto. Located along Ebisugawa street known as a furniture craft + retail district, a deep tenant space (on previous Kyoto-machiya plot) is renovated with minimal interventions of a 21-meter-long grid shelf, a set of fixed/movable tables, and two big sliding doors. The products by mui Lab is a unique hybrid of technologies (sensing devices, mother boards, and touching panels, etc) and a natural materiality (wood). To develop such a hybrid, there are not any members with same knowledge and skills, creating a kind of contemporary craftsmen town in one firm. The design aims to spatialize this hybrid identity of the firm. This realized scape resonates with the streetscape and the spatial practice in Ebisugawa street, with the great mixture of the old and the new, and work and life.
Location: Kyoto, Japan
Client: mui Lab
Design: Tamotsu Ito
Construction: 51 Action / Kyoto R Estate
Total Floor Area: 98 m2
Completion: 2019.10
All Photo Courtesy of
Masaharu Okuda / Togo Kashu
Award:
Nikkei New Office Award
(Kinki Block Honorable Mention)
Featured at: