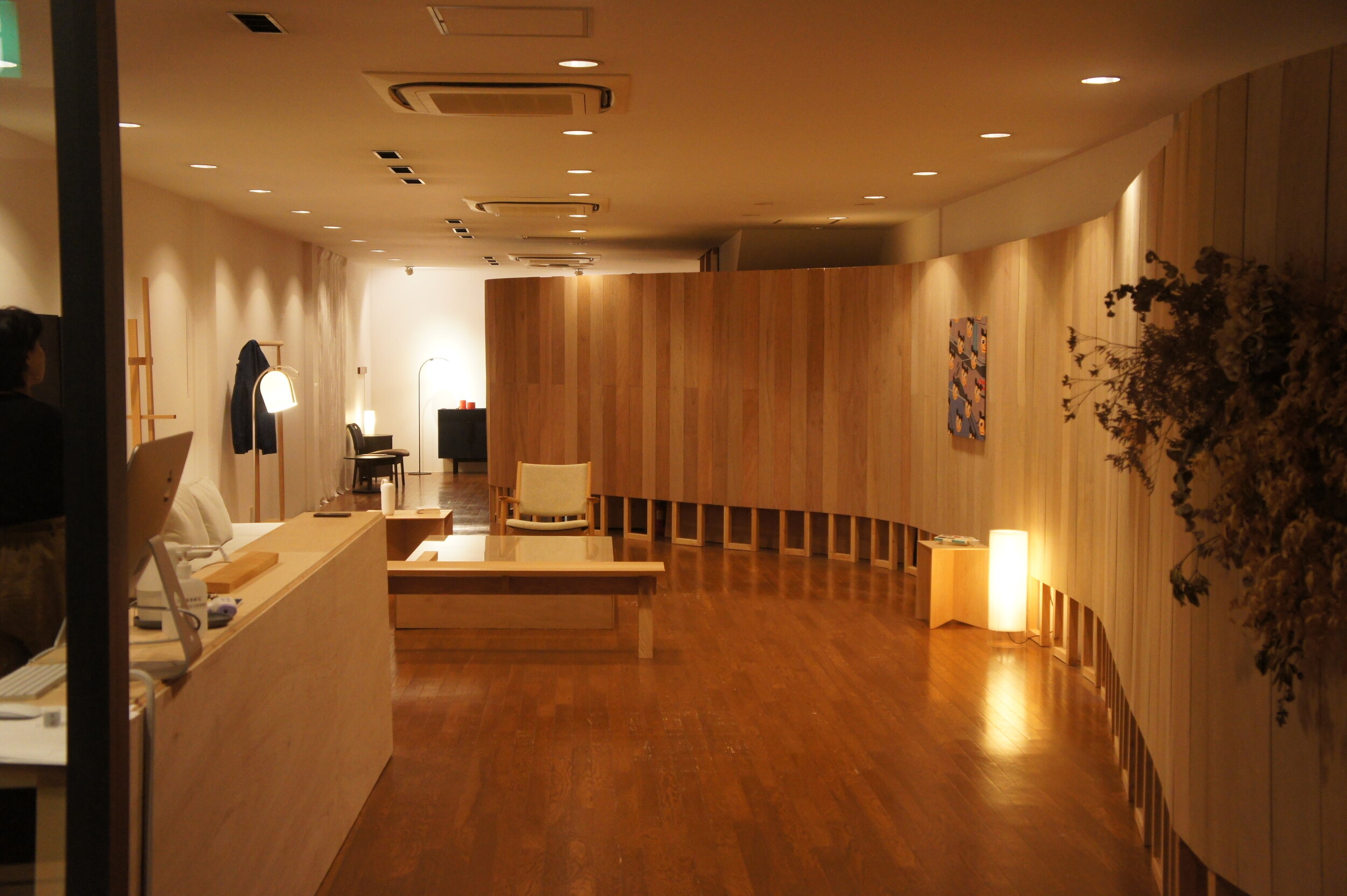1
2
3
4
5
6
7
8
9
10










A three-month lifestyle / art showcase created with various players, to create a third place on Ebisugawa street. The office organized timber material recycling from a museum, and designed the whole design scheme.
京都・夷川通に3ヶ月間のライフスタイル/アートによるショーケースを、「サードプレイス」として有志で作り上げた。会期を終えた美術館から木材を譲り受け、その木材の形状・寸法をもとに、1階の壁面をはじめとする構造物の設計・製作、また会場構成を行なった。会期後は地域のためのギャラリーとして活用する計画が進行中。
Location: Kyoto, Japan
Client: mui Lab / KURU
/ Kyoto R Real Estate / ONDO Inc.
Design: Tamotsu Ito
Structural Advice: Yoshihiro Fukushima
Construction: Daiki Matsumoto / Shinya Araki
/ Syu Ohki / Takayuki Minakuchi / Volunteers
Total Floor Area: 220 m2
Completion: 2020.07
All Photo Courtesy of
ONDO Inc. / tamotsu ito architecture office