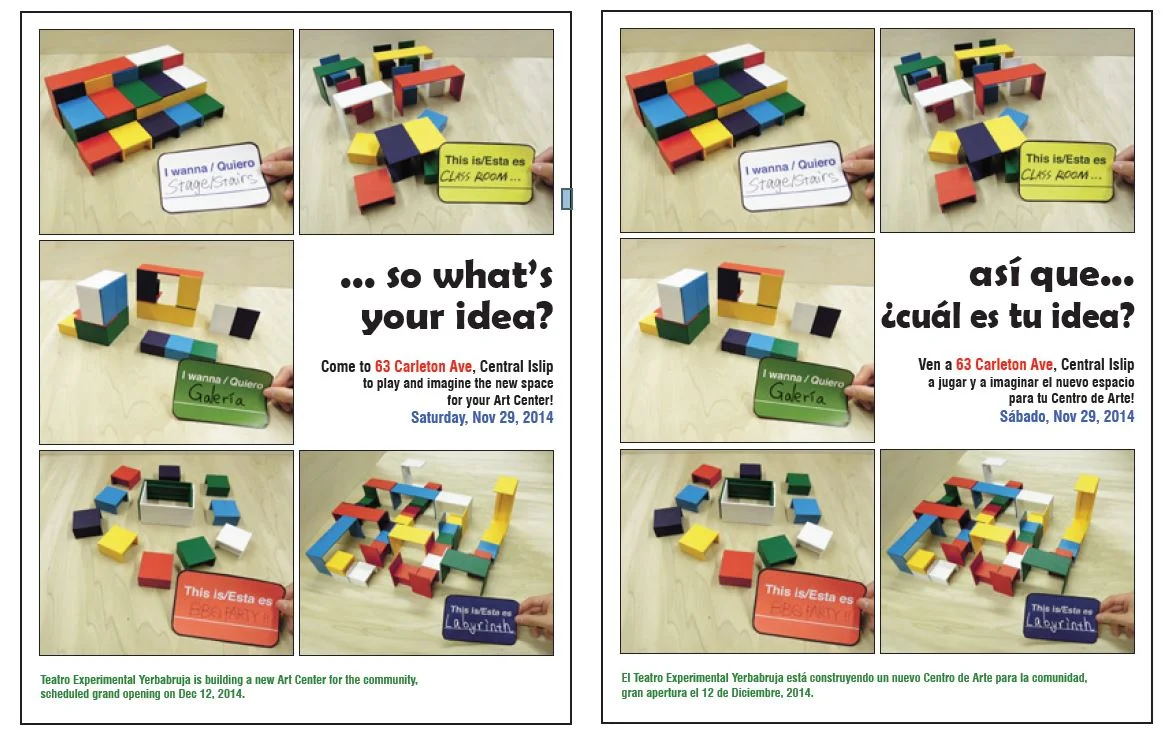1
2
3
4
5
6
7
8
9
10
11
12
13
14
15
16
17

















A design and a series of workshops for making a community art center in one of the US suburban communities, where there have been several issues on race and migration from different countries. An artist raised the voice to unite the community with art and art education, and we as designers proposed the design in three different scales, so that the project could be executed step by step in parallel with gradual bottom-up funding. The fastest and smallest phase is a set of transformable furniture, which can become table-chair sets from different types of stages for performing arts. Discussing with the artist and funding NPO, we made this set of furniture with people in the community through a workshop, as well as providing the usage workshop and a trial of second stage design (exterior). For the second phase exterior design, we proposed four pavilions with the module of built furniture, in order to enhance open-ended community making process in the future.
ニューヨーク郊外、ロングアイランドのあるコミュニティのためのアートセンター整備計画。異なる国からの移民によるコミュニティで、移民にまつわる様々な社会的課題に加え、移民同士の不和も課題となっていた。演劇を軸としたアート・教育・コミュニティセンターを資金を募りながら徐々に整備すべく、3つのスケールで提案を行った。最も小さなスケールは、様々なパフォーマンスに対応したステージやひな壇に変形できるテーブル・椅子のセットをコミュニティの人々と一緒にワークショップで製作するもので、高精度ではなくても機能するディテールや耐久性、コストなどに考慮し、アーティストと議論の上実現した。6色のカラースキームは、コミュニティの人々の出身国の国旗から抽出している。家具製作ワークショップの際には模型を持ち込んで使い方を一緒に考えるセッションや、第二次計画のトライアルも兼ねた屋外空間の設えも試みた。ワークショップの場そのものも、アート・ものづくりを通してより密なコミュニティをつくりあげるプロセスの一部となっている。2次計画の外部空間は、家具のモジュールをそのまま展開してオープンエンドな活動を支える4つのパビリオンを提案した。(2014年一部竣工)
Location: Suffolk, NY, USA
Client: Margarita Espada + Community
Design: Tamotsu Ito + Luo Yuxiang
Adviser: Daniel D’Oca
Construction: Crowd-funded + Self-built with
Completion: 2014.12
Featured at: